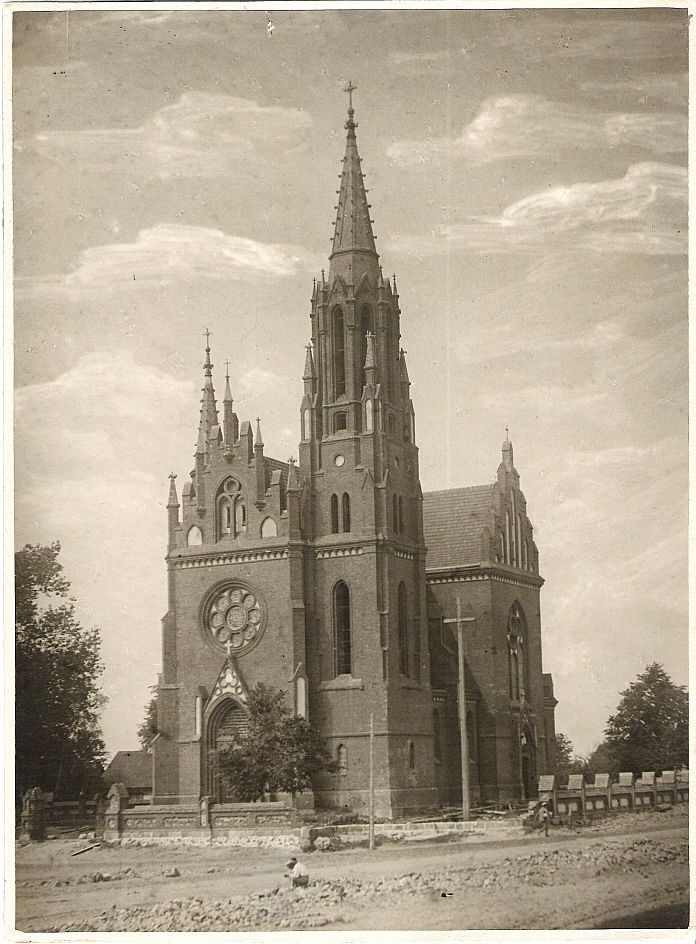
An independent parish in Sztabin was established in 1895. It was separated from the Krasnybór parish which had been operating since 1598. There was a Roman Catholic chapel in Sztabin as early as in the middle of the 17th century which was transformed from a pre-existing Uniate church. In 1799, the wooden church in Sztabin was in such a bad condition that it had to be sealed. The Jewish tavern keepers from Sztabin and the leaseholder of the Wrzosek estate protested against it in a Białystok camera declaring that the closure of the church put them at risk of losses due to a decrease in demand for liquors. In 1826, the parish priest of Krasnybór stated that the present church was the fourth building existing in that place. The last one, built in 1804, had dimensions of 21 by 9 meters. It was erected from wood on a stone foundation and covered with wooden planks. The roof was covered with shingles painted dark red. Also two towers in the facade of the church were covered with shingles; the tops were covered with sheet metal and crowned with iron crosses. Three bells were hung in one tower and an iron clock with two cast scales and a bronze bell on the other. There were three altars: the main one with the image of the Mother of God and the side ones with the image of St. Anthony of Padua and, on the upper floor - St. James the Apostle and the altar with the image of the Scourging of Jesus and at the top - St. John the Evangelist.
An attempt to establish an independent parish institution in Sztabin had already been made by Count Karol Brzostowski (d. 1854), heir to the Krasnoborsko-sztabiński estate in which he created the famous Republic of Sztabin. It was guided by purely pragmatic motives. The seat of the Count was in Cisów and he himself attended the church in Sztabin. Sztabin was the most populated place of the estate and was located in its center. Craftsmen and merchants lived there. The village also had a large church. According to Brzostowski, the villages of the parish in Jaminy were to be joined to the newly established parish in Sztabin. Correspondence between the owner of the estate and the diocesan curia started. The Count only wanted to sanction the actual state of affairs.
In 1828, the Bishop of Augustów confirmed that he was in favour of creating a branch in Sztabin with no significant changes in the boundaries between the parish of Krasnybór and Jaminy. The following were considered to belong to Krasnybór: Krasnoborki, Kamień, manor of Cisów, Kryłatka, Długie, Lebiedzin and treasury (national) villages: Jastrzębna, Balinka, Hruskie, Komaszówka. Those belonging to Sztabin were: Kunicha, Janówek, Karoliny, Ewy, Kopiec, Sosnowo, Budy, Kolnica Wielka, Kolnica Mała, Kobyli Kąt, Promiski, Huta Sztabińska, settlements: Pogorzałe, Fiedorowizna, Chomaszewo, Podcisówek, Stara Huta. However, this did not end the long-lasting disputes that continued for years. Since 1835, the parish priest lived in Sztabin and moved the birth, marriage and death records there.
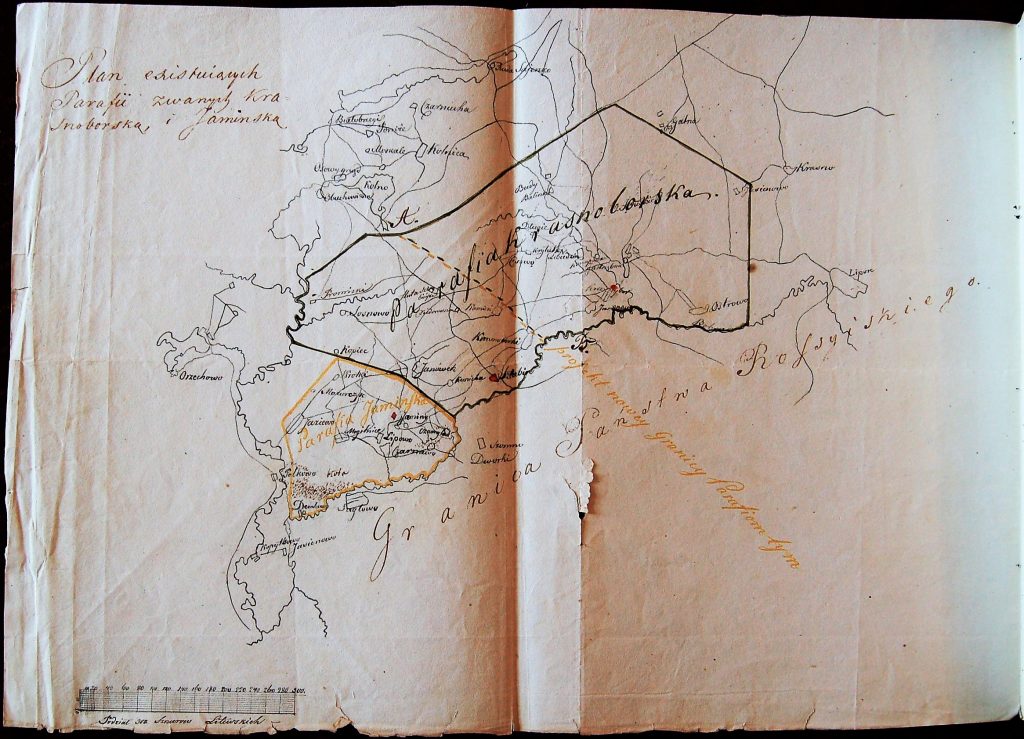
It was not until 18th January 1895 that the Ministry of the Interior in St. Petersburg informed the Warsaw Governor General and the diocesan authority in Sejny that it allowed the Vicar of Sztabin to keep metric books for the following villages: Budziski, Czarny Grąd, Ewy, Fiodorowizna, Huta, Janówek, Kamień, Karoliny, Kobyli Kąt, Kopiec, Krasnoborki, Kunicha, Motułka, Podcisówek, Promiski, Przechodki, Sosnowo, Suchy Grąd and Sztabin. On March 6th, 1895, the administrator of the diocese, Father Pawel Krajewski, signed a decree to establish an independent parish of Sztabin. In 1896, the Cisów and Popowoszczyzna manor farms were joined to the newly established parish along with the village of: Budy, Cegielnia, Chomaszewo, Podgórze, Pogorzałe, Zielone, Żmojdak.
The first Parish Priest of the Sztabin parish was Father Szymon Błażanis. He worked there between 1882-1896, initially as a vicar. He died on January 17th, 1897.
A visit from 1882 described the church and the parish buildings as follows: “It holds together with towers the length of Warsaw ells 421/2, width 201/2, height 9. It includes four doors, of which the front ones are two-sectional". “10 larger and 2 smaller glass windows - one in the vestry and one in the vault. The trap and the floor throughout the church are made of pine lumber, the walls inside are coated with canvas and painted and the chancel is covered with coloured paper (...)." „There are 3 altars in this church. One big one with a polished tabernacle, carpentry and lathe work done, with a mensa (altar), an antependium with fabric in flowers and an exquisite painting of the Blessed Virgin Mary's in gilded frames. The second a cornu Epistolae carpentry work finished with a mensa, an antependium, a painting of St. Anthony and the second at the top of St. James the Apostle in a gilded frame. The third cornu of the gospel with the mansion only and the image of the scourging of Lord Jesus at the pillar. They were woodworked, painted with oil paint. The second image of St. John the Evangelist hung on top in gilded frames".
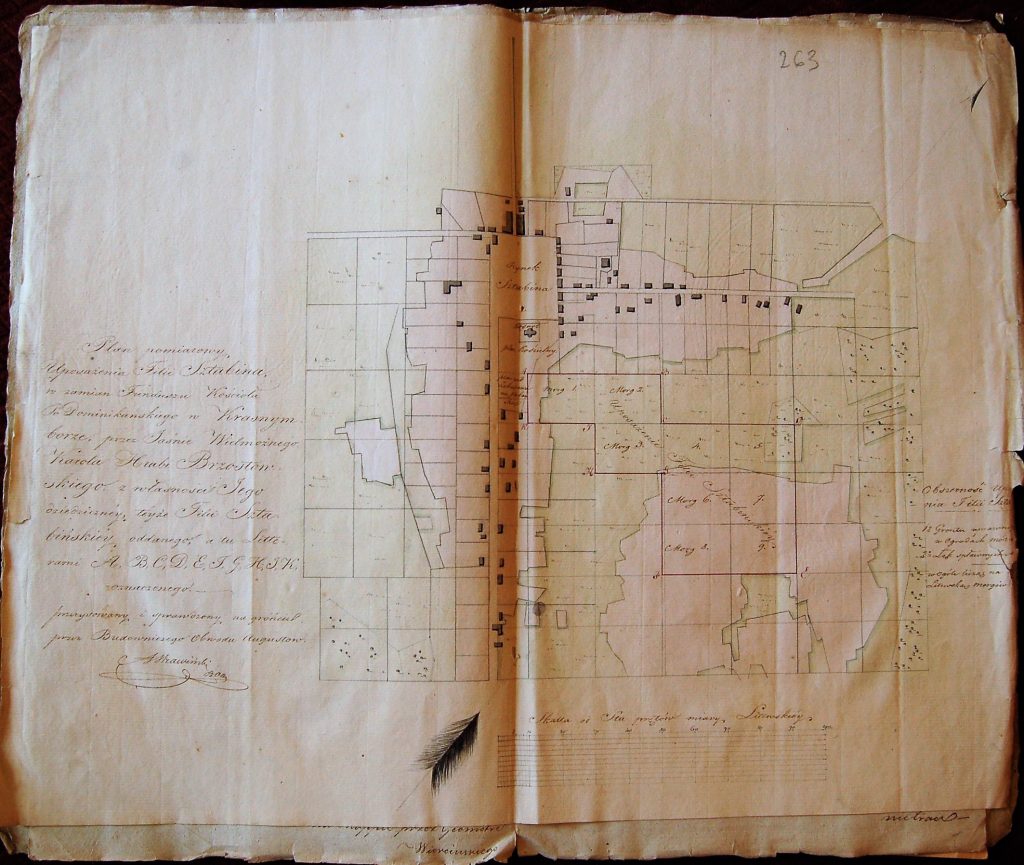
The church cemetery was surrounded by a wall made of field stones laid on clay, plastered on one side with lime and on the other side with pebbles, with a two-section gate. Behind the village, in the north-western side there was a funeral cemetery surrounded by a fence made of pine planks put into pillars. Behind the cemetery gate on the left side there are „2 wooden poles, an awning fixed to them on top and 2 bells made of cast iron hung".
Next to the church there was a wooden parsonage covered with "carp" tiles. In the courtyard, under one roof, there was a granary, a lumberjack and 4 pigsties built partly "of new wood and partly of old buildings covered with straw, the length of Warsaw elbows 393/4, width 101/2 and height 4". On the other side of the courtyard, stood "a barn and a pigpen in one line made of new timber sawn in half. It was covered with straw and had two double doors". The courtyard and around the parsonage were fenced with a fence made of pine planks. At the gate, "a well lined with sawn timber with a crane to draw water".
Behind the street "quite far from the parsonage" there was a church house for the organist, built of cubic timber, covered with straw, and behind the house there was a vegetable garden "measuring more than a quarter of a morga".
Press releases about the consecration of the new church in Sztabin. Year 1910.
On June 8th, 1901, the outpost in Sztabin was taken over by Fr. Jakub Rółkowski (1865-1941), a priest whose merits cannot be overestimated. It was he who between 1905 and 1910 built a neo-Gothic temple that still exists today. He was the true host of his parish and a guardian of the faithful. He has become known as the initiator and co-organizer of various actions organized among young people and adults of the parish (fire department, orchestra, as well as profit-making actions). In his memoirs this distinguished priest wrote about the construction of the temple: "The year 1904 was still a beautiful one for me and that's why at the end of the year it came to the approval of what the commune had determined: to give 30 thousand rubles from the Foundation for the construction of the church (...)We put the government project of the church away because it was an ordinary shed while Mr Piotrowski sketched and then developed another one for the church as it is today". The author of the project was architect Adam Piotrowski from Siedlce. The church construction committee consisted of: Klemens Zagórski from Janówka, Wiktor Haraburda from Żmojdak, Stanisław Szyc from Sztabin, Ludwik Malinowski from Krasnoborki, Antoni Korynkiewicz from Promiski and Antoni Kowalewski from Motułka. The parishioners donated labor. The following were particularly prominent: Michał Karp from Kunicha who delivered gravel form his field and Józef Orłowski from Kamień taking care of the brickyard and clay digging. On September 11th, 1910, Bishop Anthony Karas consecrated the new church of St. James the Apostle.
The damage to the church in Sztabin suffered during the First World War. Year 1915.
The church was badly damaged during World War I. The parsonage was destroyed and the Germans took away the bells. Initially, the services were held in the school in Krasnybór. Thanks to the parishioners' generosity, a grant from the Ministry of Religious Denominations and Public Enlightenment (PLN 3,000), a loan from the Agricultural Bank (PLN 2,000) and the Sztabiński Foundation (PLN 19,000), the temple was renovated, stained-glass windows were made and a portrait of Karol Brzostowski (founder of the Foundation) was placed in one of them. The church was opened on 27th September 1929. Until June 1934, 72000 PLN was spent on the reconstruction of the tower, walls, roof, doors, windows and floors. In 1936 there was only one provisional altar in the church. Before World War II, six Stations of the Way of the Cross were built, the bell was purchased, 75 meters of fence was added to the cemetery and on May 23rd, 1939 Bishop Tadeusz Zakrzewski consecrated the main altar with the relics of the Martyrs Amat and Jucundus.
The Second World War damaged the temple again. The vicarage and farm buildings burned down. The church was bombarded in 1941 and destroyed again. After the war, renovation began. In 1955 a brick presbytery was built, in 1962 the church was covered with galvanized sheet metal (in place of the old tiles). Inside the church works were also carried out.
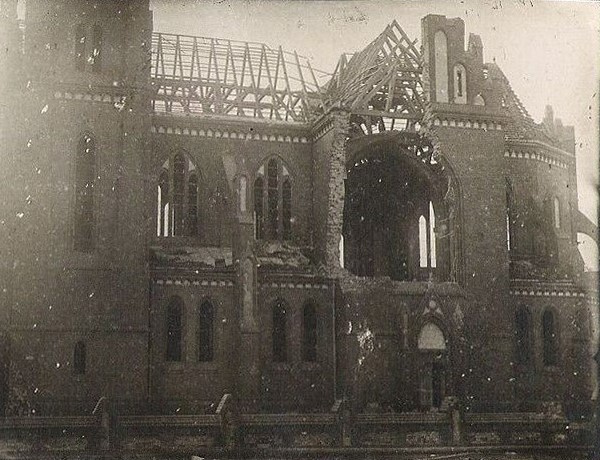
The church, surrounded by a brick wall, is situated at the market square in the south-eastern part of the village, the presbytery facing north-west. In the north-eastern part of the church cemetery there is a cast-iron monument to Joachim Litavor Khreptowicz, a Lithuanian Chancellor. It is in the form of a bust set on a fluted column's shaft. This high-class classicist sculpture was created in the first half of the nineteenth century at Karol Brzostowski's steelworks - the grandson of Joachim Chreptowicz.
The church is a brick three-nave basilica on a rectangular plan with a transept and two front towers flanking the porch. The dominant feature of the temple is the northern tower, the last storey of which has been pierced with slender, sharp-edged voice holes, giving the whole structure an impression of lightness. The southern tower, much lower, is moved behind the facade and crowned, like the northern tower, with a high pointed helmet. The southern transept arm was extended by one pentagonal bay. On the south side of the triangularly closed presbytery there is a sacristy and there is the chapel of Our Lady of Czestochowa on the north which is an extension of the side nave. The sacristy is connected with the two-storey ambulatory surrounding the presbytery. The facades of the church, faced with red brick, are covered with stepped scarves reaching the crowning cornice. Above the side aisles and the bypass, the scarps are connected with the spice arches. Smooth elevations are circulated by a slatted inter-window cornice, passing in the part of the bypass into a cordon cornice and a profiled crowning cornice preceded by a brick frieze. The entrance to the façade is captured by a stepped portal topped with a wimper with a cross. Above it there is a masquerade multi-leaved rosette and the entire front elevation is crowned with a stepped gable with three sharp-edged plastered blends. The stepped peaks filled with plastered blends also crown the northern arm of the transept and the presbytery, where a crucifix was placed against the background of the three-leaved blend. The side entrance to the northern nave is captured by a portal topped with a wimper, with a relief of a tympanum depicting Our Lady of Czestochowa adored by St. Casimir the King and St. Stanislaw Kostka. The same bas-relief is located in the main portal of the church in Janówka.
The interior of the church is covered with a cross-ribbed vault, above the star-shaped nave intersection. The brick ribs are transformed into the opinion-forming pillars of the supporting rib, whose capitals are decorated with the motif of acanthus leaves, chestnut trees, intertwining ribbons and crosses. Above the porch there is a music choir, whose parapet is decorated with a row of pillars. The entrance to the porch is covered with a stepped basket arch. The side entrance door in the northern nave is accented with a flat brick staircase portal. Similar plastered portals are located in the vestibule and in the chancel - the northern one is blind, while the southern one leads to the sacristy. A cement floor has been preserved in the church, particularly decorative in the presbytery, the chapel and the left arm of the transept.
The church in Sztabin was designed by Adam Piotrowski from Siedlce, who was also the creator of the temples in Lipsk and Augustow and the builder of the church in Kulesze Kościelne designed by Józef Pius Dziekoński. Dziekoński's work, and especially the architecture of the Białystok facade, was in fact an inspiration for him when designing churches in Lipsk and Sztabin. These inspirations were described in the chapter about Lipsk's church. However, it is worth recalling that Piotrowski introduced many common elements into the architecture of both these churches, including the basilica system correlated with the system of buttress arches, side aisles passing into the bypass of the presbytery, placing on the wall closing the presbytery a plastered blend topped with a stepped gable which is the background for the crucifix. However, as it seems, the architecture of the Sztabin church is a bit bolder than that of Lipsk. Mainly thanks to the use of asymmetry of the former, emphasized by the different height of the front towers.
During both world wars, the Sztabin church was so damaged that it had to be rebuilt both in the interwar and postwar period. As a result of gunfire and bombardment, its decoration and equipment also suffered. The altars, pulpit, baptismal font and furnishings of the presbytery, made around 1910 at a cost of 15000 rubles by the Warsaw-based company Artystyczne Zakłady Robót Kościelnych i Salonowych M. Kroczewski i Z. Węgrzycki, were completely destroyed during the 1915 church shooting. The oldest preserved element of the church's decoration, dating back to 1912, is a colorful architectural-ornamental polychromy with figures of angels, the Evangelists and two figural scenes depicting the Prayer in the Garden and Christ carrying the Cross covering the walls of the presbytery. Thanks to the preserved signatures, we know that its creators were Warsaw painters employed by Fr. Jakub Rółkowski: Wacław Gniewecki, Edward Chlebowski, Henryk Krzywiec and Alfred Seroka. At the beginning of the 1960s, the polychromy was restored after the war damage and probably supplemented under the direction of the painter Augustyn Dutkiewicz from Bielsko-Biała. He is probably also the author of two scenes on the walls of the transept: Baptism of Poland and the Lviv Vows.
In 1928. The Sztabiński Foundation donated 19000 rubles for the purchase of stained-glass windows. A large stained-glass window depicting the Holy Family with the representation of the Sztabin church in the background was set into the gable wall of the northern transept arm. The rosette features symbols of the Eucharist, while the lower part features a portrait of Count Karol Brzostowski, founder of the Sztabiński Foundation and images of his court and outbuilding in Cisów. During World War II, the stained-glass windows were destroyed and reconstructed in 1957.
The attention is drawn to the door joinery, reconstructed around 1934 after the original destruction during World War I. It consists of a four-winged door with a skylight leading from the porch to the nave, glazed with colored glass panes imitating a tracery and bevelled glass refracting light. The two-winged entrance door in the right arm of the transept and the one leading to the sacristy has stained-glass windows which are also modelled on the Gothic traceries.
The church is equipped with the main and side altar of Our Lady of Czestochowa as well as the pulpit, twenty-one voice organ and confessionals. This equipment, inspired by Gothic art, comes (except for the main altar) from the 1960s. The new main altar was consecrated in 1939, and in the 1960s it underwent a thorough renovation to remove damage from World War II. The altar's setting, consisting of three sharp-edged arcades filled with niches, is supported on a fairly high base. The central arcade, which houses the crucifix, is crowned with a wimper with a pinacle. Side arcades are filled in the upper parts with double flame arches with noses and connected to the finials in the shape of the tracers slides. In the side niches there are life-sized figures of saint bishops. One of them is St. Nicholas, at whose feet the sculptor placed an image of three young men. The figure of the second bishop was not equipped with personal attributes that could help identify him.
The oak pulpit from 1966 is located between the chancel and the left nave, right at the entrance to the sacristy. One-way staircase covered with openwork balustrade leads to it. The basket of the pulpit, supported on a polygonal pillar, is decorated with bas-reliefs, framed by arcades, depicting the Teaching Christ and the four Evangelists. The crown of the canopy is a figure of an angel holding the tables of the Ten Commandments. Ash Altar of Our Lady of Czestochowa is located in the chapel which is an extension of the right nave. It is a flat, single-storey stand with a triangular top, set on a high predella, decorated with flame arched panels. In the left shoulder of the transept there is a statue of St. Paul the Apostle, probably from the same workshop as the bishops' sculptures on the main altar. Above it hangs a painting depicting the patron saint of the church, St. James the Apostle, from the late nineteenth or early twentieth century.
| Dziękujemy, że przeczytałeś/przeczytałaś ten tekst do końca. Jeśli uważasz, że to co robimy jest wartościowe, rozważ wsparcie. Wejdź na stronę jzi.org.pl/wspieraj lub patronite.pl/jzi. Dziękujemy! |
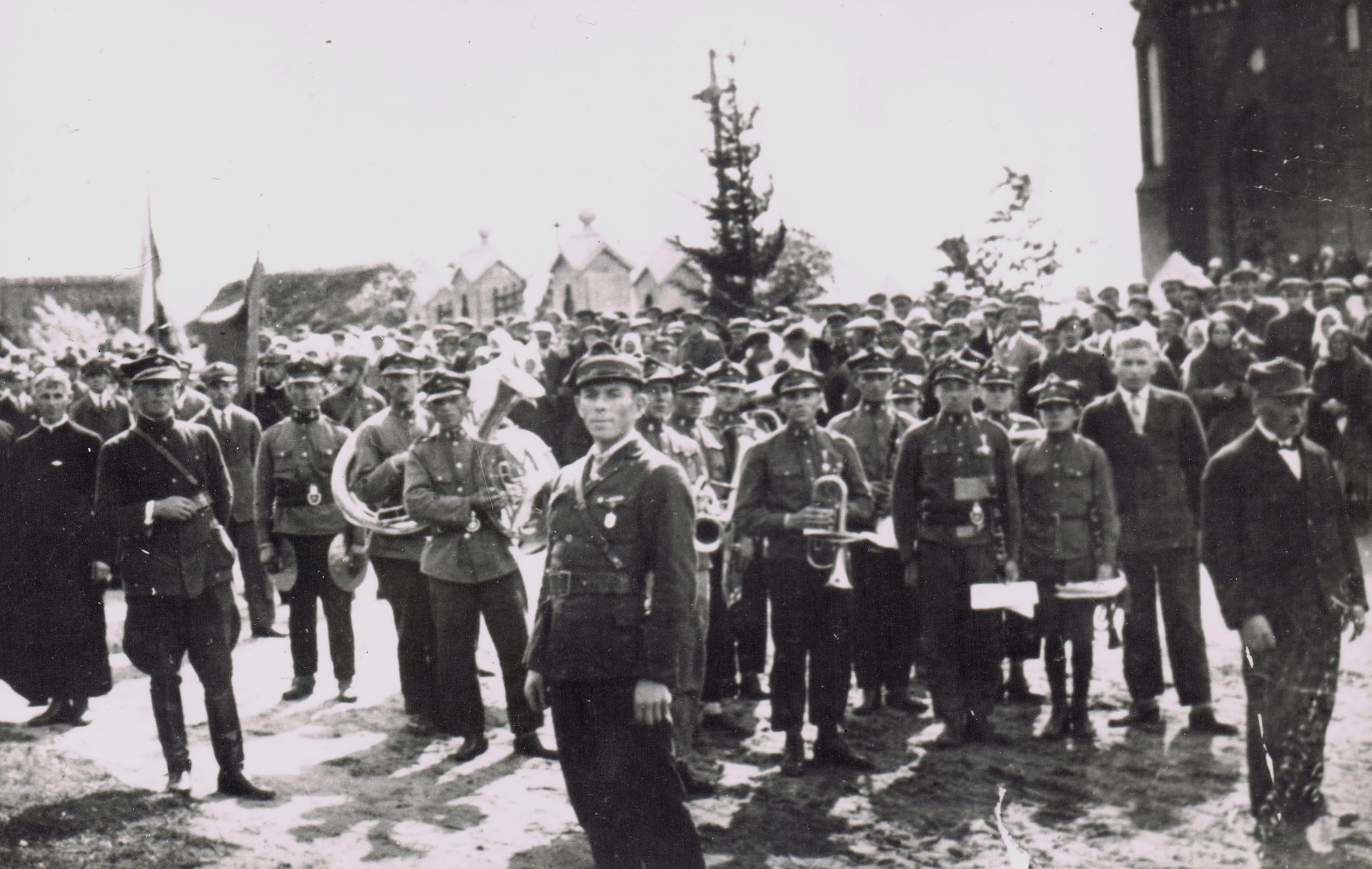
The article was published in issues 7 & 8 of 2020 of the Nasz Sztabiński Dom monthly magazine
Photos: JZI archive
- Parish Church of St. James the Apostle in Sztabin - 17 September 2020
- Kościół p.w. św. Rocha w Krasnymborze – z dziejów świątyni i parafii - 26 August 2020
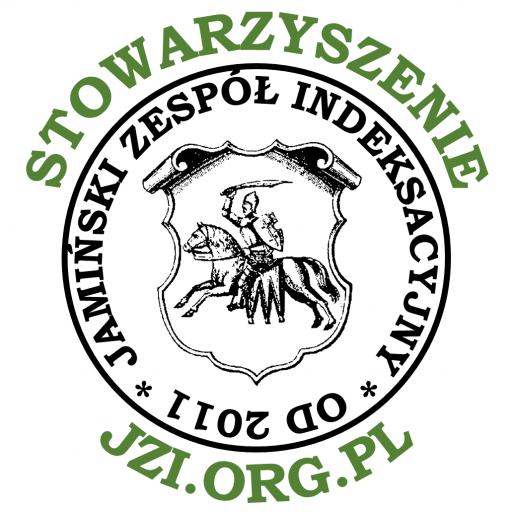

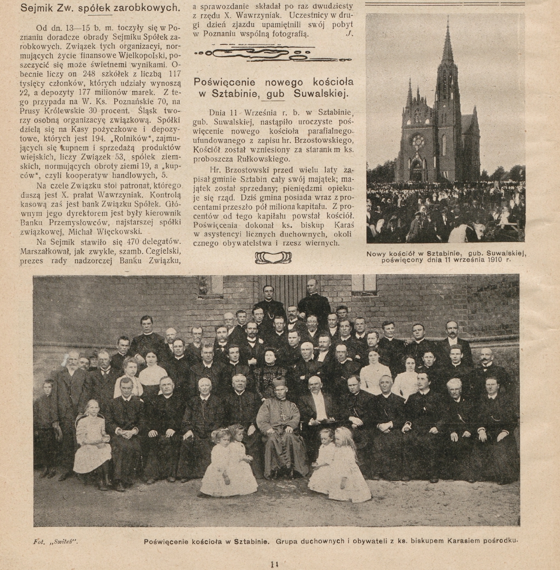
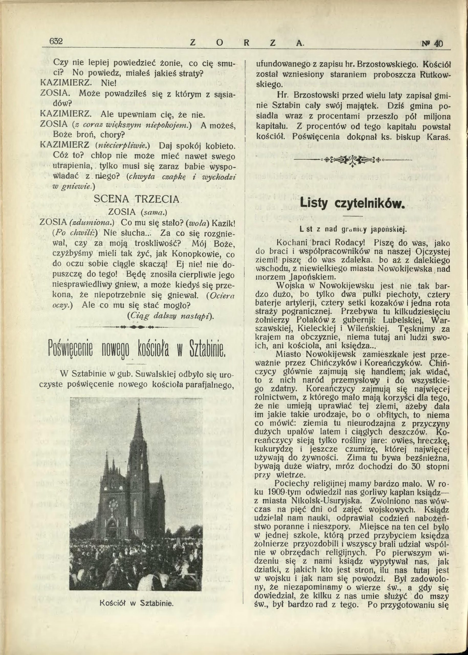
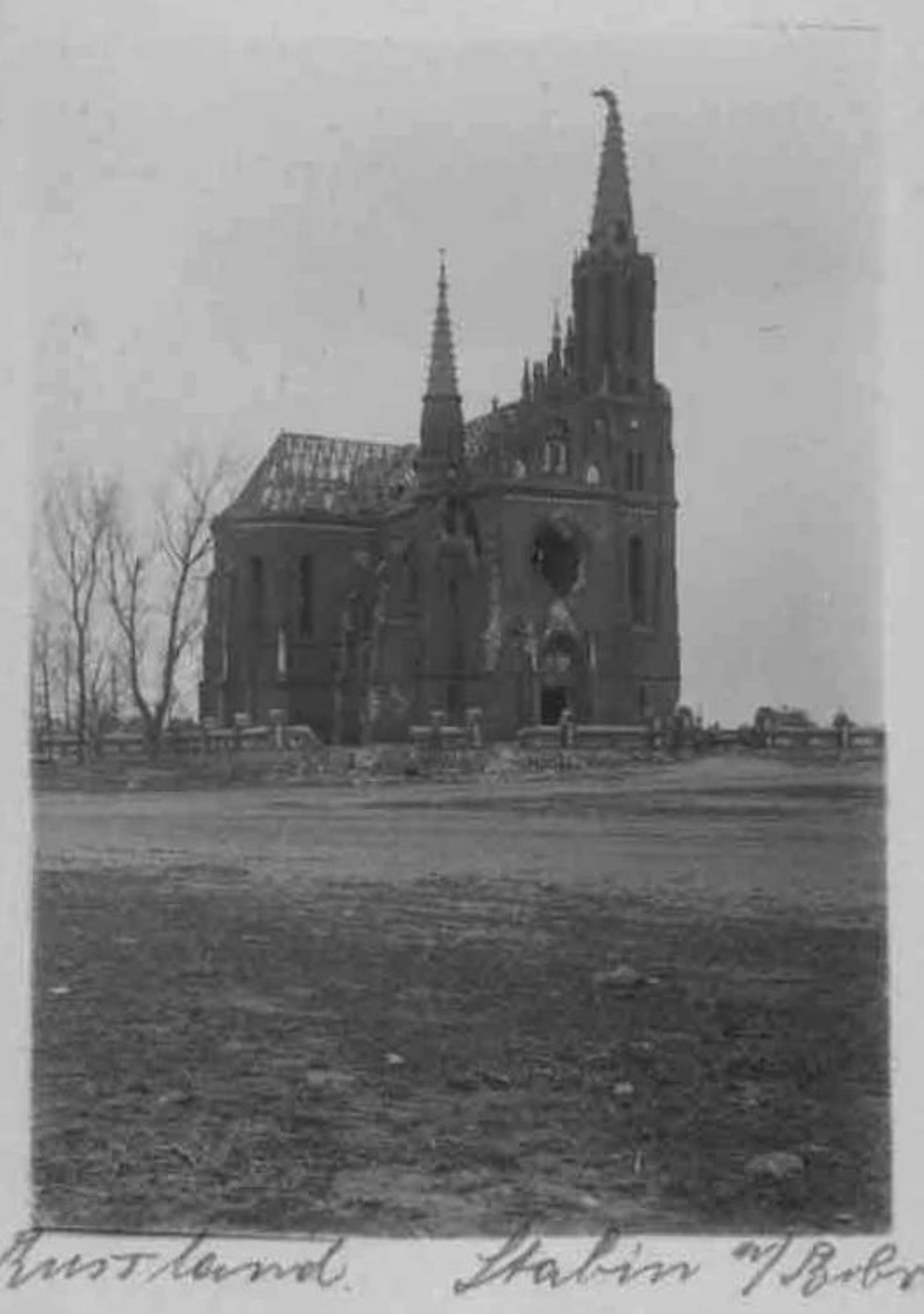
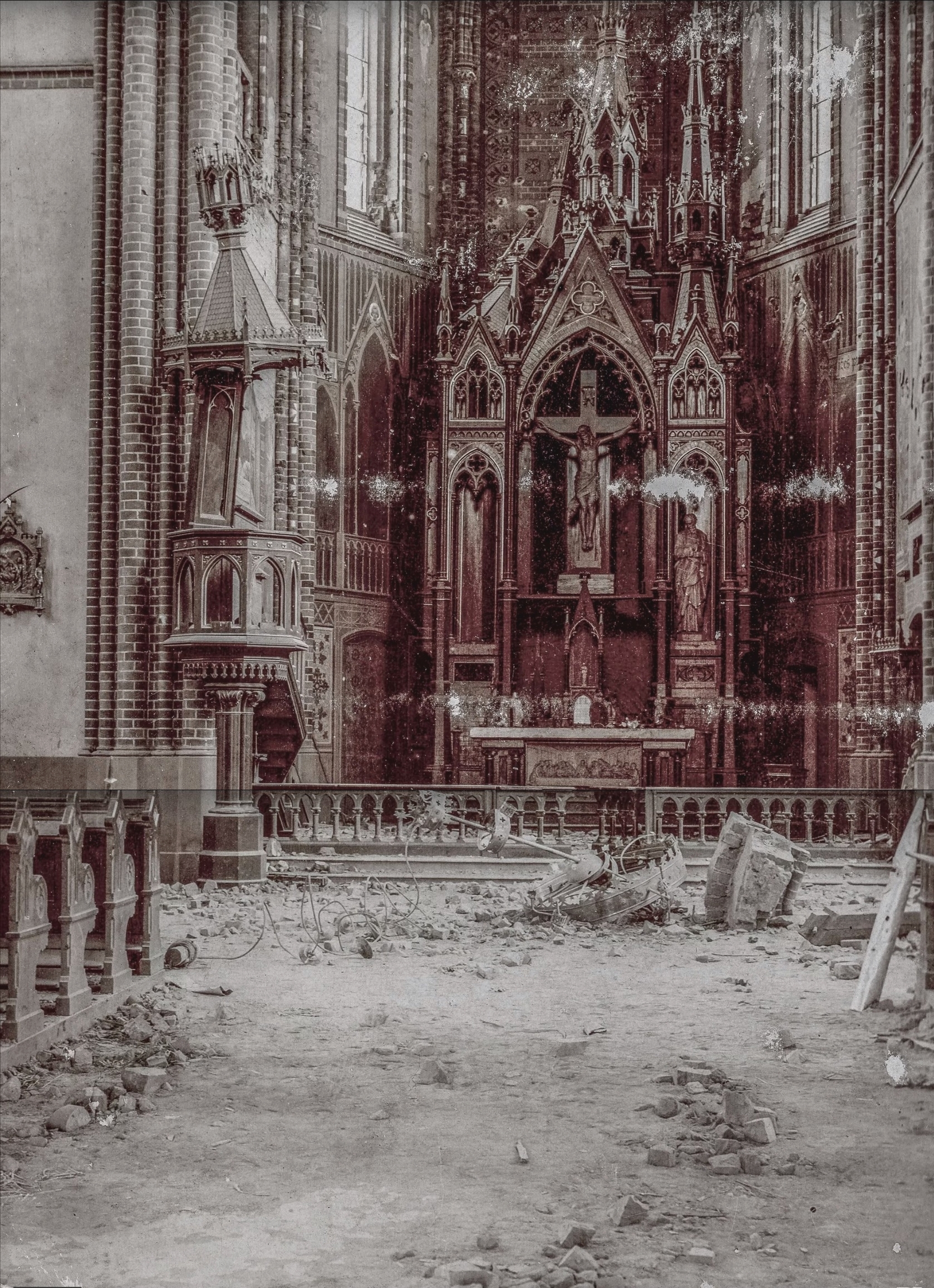
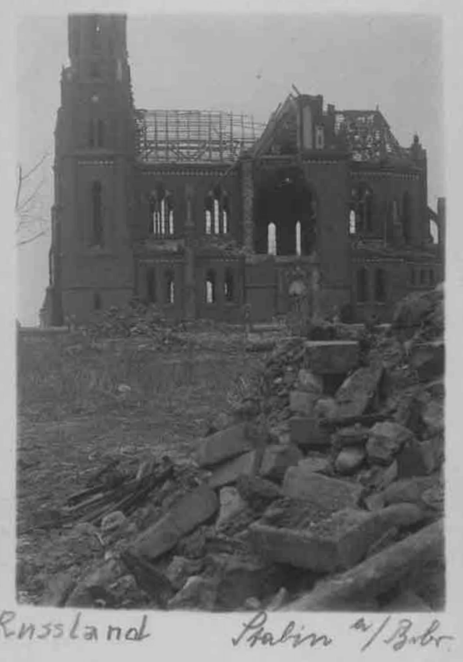
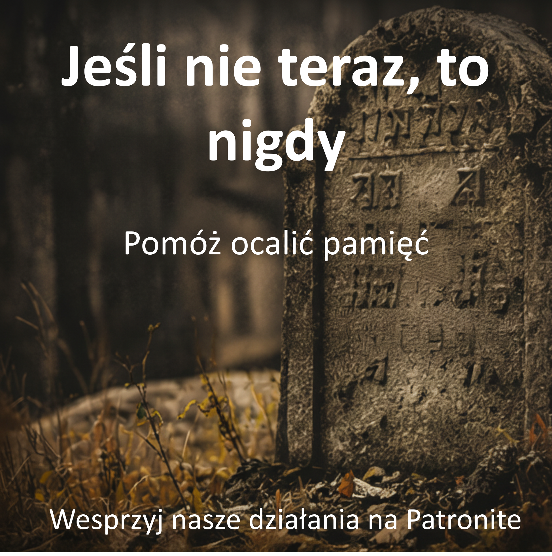
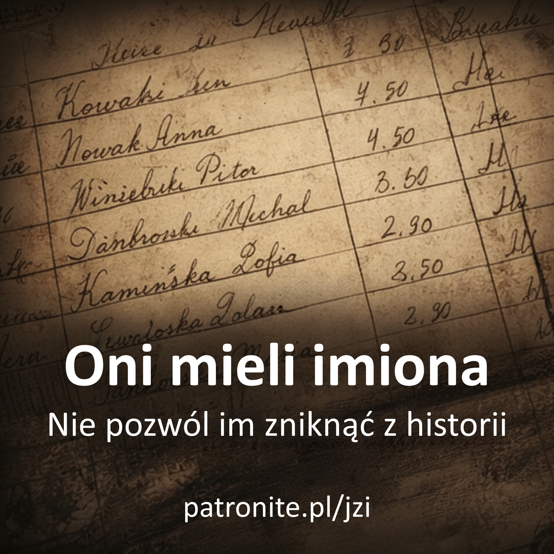
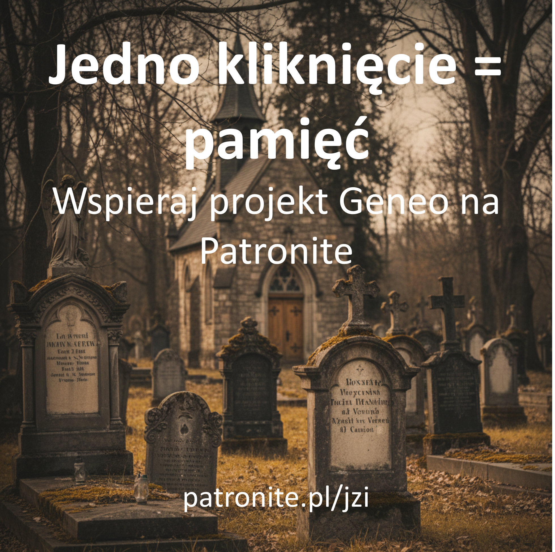
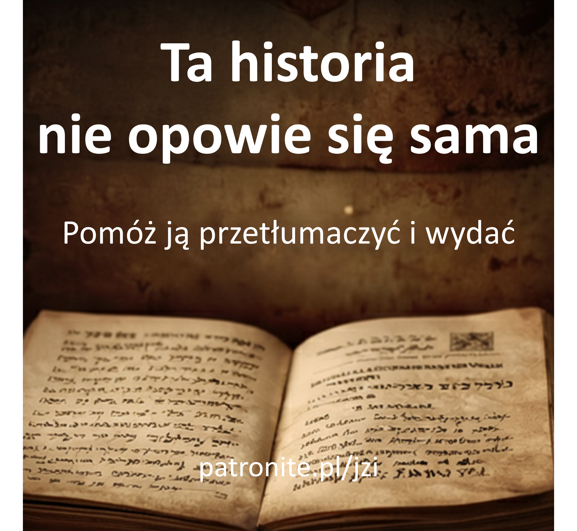

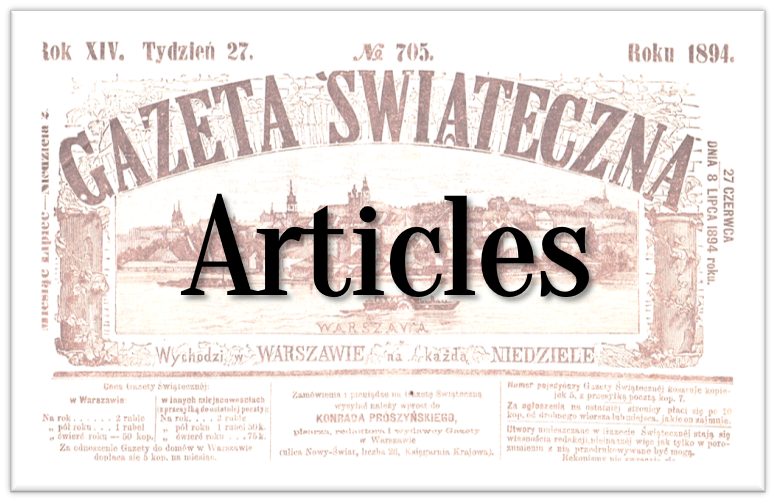
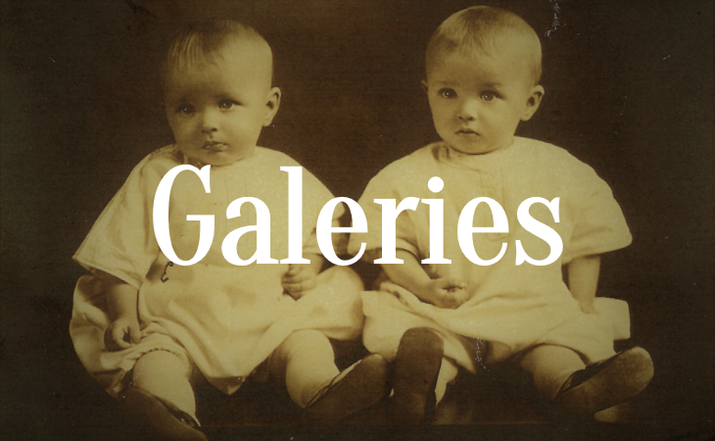
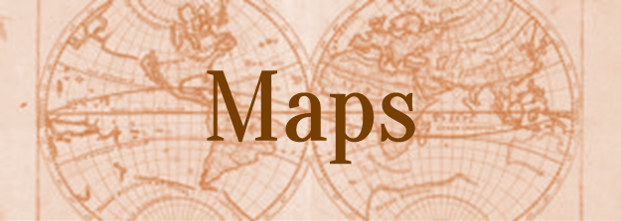



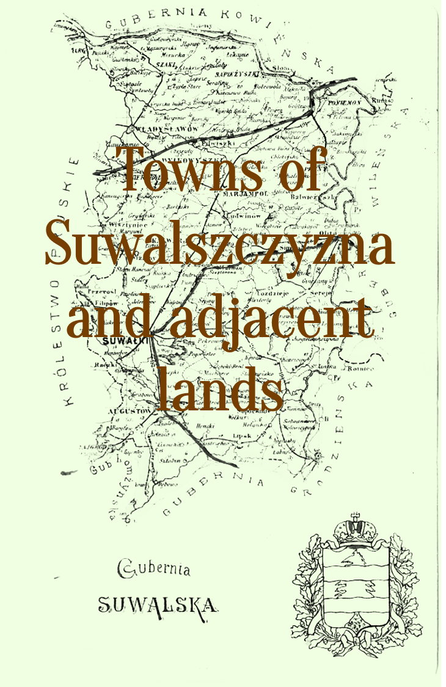


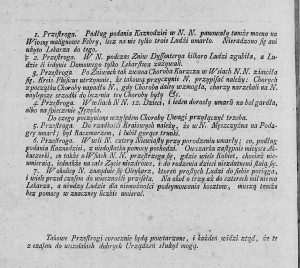
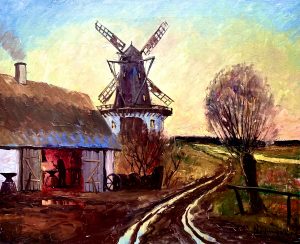

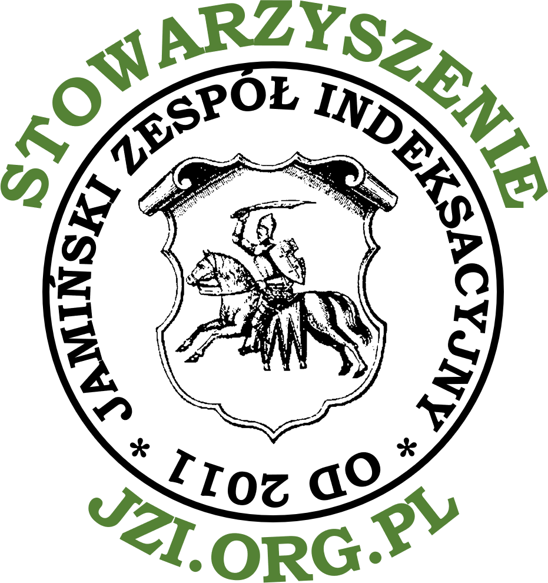
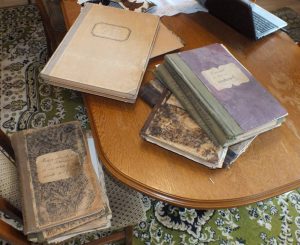
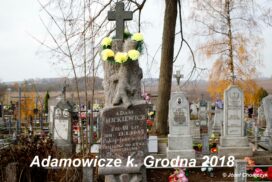
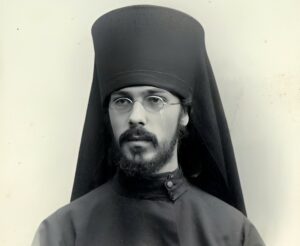

Ostatnie zdjęcie przedstawia kościół w Lipsku, wskazuje na to charakterystyczna brama kościelna (w tle)
Kościoły w Lipsku i Sztabinie projektował ten sam architekt i elewacje są niemal identyczne. Brama w Lipsku ma na zwieńczeniu słupów 2 kule, tu są 4. Zabudowania w tle też bardziej pasują do Sztabina. Zdjęcie pochodzi ze zbiorów Izby Pamięci w Sztabinie i jest umieszczone w kilku sztabińskich publikacjach (opisane jako kościół w Sztabinie).